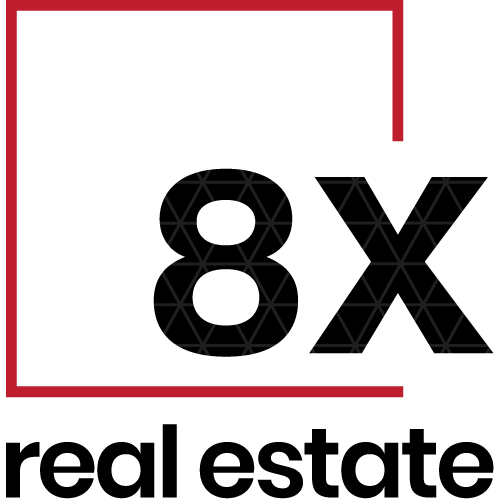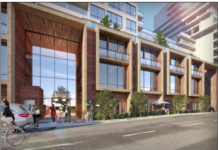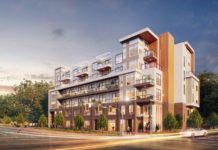PC Urban has submitted an application for a Development Permit, Rezoning application and Official Community Plan amendment for a 5-storey mixed-use development at 43, 45 and 55 Gorge Road East and 2827, 2829, and 2831 Irma Street, Victoria, BC.
As of November 19, 2019 there are no pending applications for transfer of the lands to PC Urban. The lands are currently owned by their six respective individual owners, who have an undisclosed agreement of purchase and sale with PC Urban.
The proposal includes 157 secured rental homes in a 5-storey woodframe building with 2,270 square feet of commercial retail at grade over one level of underground parking containing 109 parking spaces and 128 long-term secure bike stalls.
There will be a new plaza at the corner of Gorge Road East and Irma Street that will include a public art piece donated by PC Urban and a community coffee shop. There will also be additional commercial space along Gorge Road for neighbourhood-serving retail.

The six properties at the above noted address are currently zoned R1-B, Single Family Dwelling. The three properties on Gorge Road East are OCP designated as “Large Urban Village” allowing for up to 2.5 FAR in a 5-storey form with village commercial uses along the street frontage, and the three properties on Irma Street are OCP identified as “Urban Residential” allowing up to 2.0 FAR in 4 storeys or less.
- Site Area: 4,810 square metres or 51,775 sqft.
- Proposed floor area ratio (FAR): 2.38
- Proposed lot coverage: 52%
- Proposed dwelling units: 157
- Proposed unit mix:
- Studio: 1 (1%)
- 1 Bedroom: 87 (55%)
- 2 Bedroom: 64 (41%)
- 3 Bedroom: 5 (3%)
The lots fronting on Gorge Road allow up to 2.5 FAR, and the 3 lots on Irma allow for 2.0 FAR, which when consolidated as one project would yield a total FAR of 2.29 FAR. The current proposal is for 2.38 FAR, 0.09 FAR above the OCP designation, triggering a need for amendment to the OCP.
Proposed parking:
o Residential: 98 stalls
o Visitor: 7 stalls
o Commercial: 4 stalls
o Total: 109 stalls
Based on the parking by-law this project would require 138 residential stalls, 9 visitor stalls, and 4 retail stalls for a total of 151 stalls (0.96 stalls/unit). PC Urban is proposed a variance for 109 stalls (0.69 stalls/unit) so that they only have to build 1 level of underground parking.
Proposed bicycle parking:
o Short-term: 18
o Long-term: 128
o Total: 146

This project will be targeting Step 3 of the BC Energy Step Code for all residential areas, and Step 2 for the commercial areas
The proposal will need to be presented to council at a committee of the whole meeting at an undetermined date.







[…] post PC Urban proposes a new 157 unit rental building on Gorge Road. appeared first on Victoria’s Real Estate […]