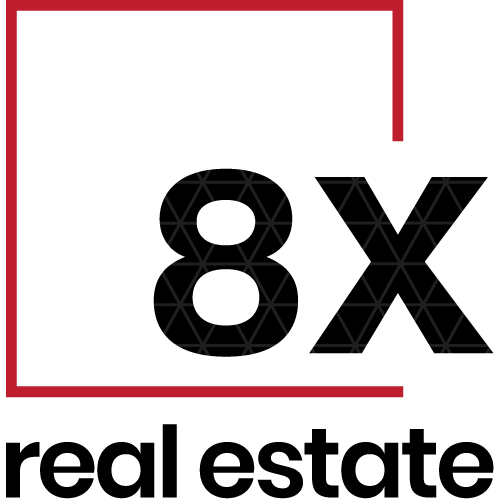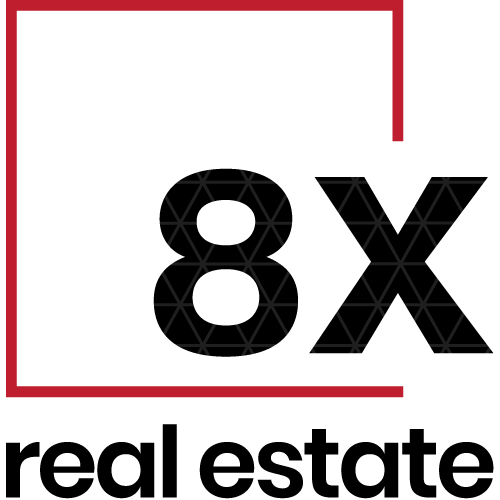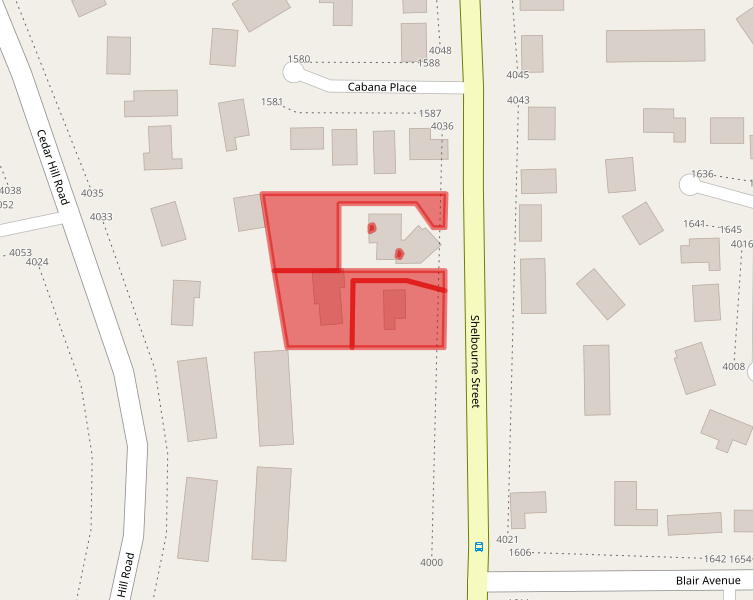Kang & Gill Construction Ltd is undergoing a Development Permit and Rezoning Application for the below listed properties. The proposed rezone to RA-1 (Apartment Zone) would allow for a 68 unit apartment building with underground parking.
Kang Gill Land Acquisiton Shelbourne
| PID | Civic Address | Zone Code | Lot Size (sf) | Sales History | Year Built | Actual Land Use | 2016 Assessed Total Value |
|---|---|---|---|---|---|---|---|
| 017-561-361 | 4024 SHELBOURNE ST | RS-6 | 10,057 | 4/17/2015 $475,000.00 | 1949 | SINGLE FAMILY DWELLING | $506,200.00 |
| 017-561-353 | 4028 SHELBOURNE ST | RS-6 | 11,278 | 7/31/2015 $700,000.00 | 1995 | TRIPLEX | $871,000.00 |
| 018-508-511 | 4030 SHELBOURNE ST | RD-1 | 7,080 | 10/30/2015 $500,000.00 | 1993 | DUPLEX, STRATA SIDE BY SIDE | $618,000.00 |
| 018-508-529 | 4032 SHELBOURNE ST | RD-1 | 4,246 | 10/30/2015 $350,000.00 | 1954 | DUPLEX, STRATA SIDE BY SIDE | $396,200.00 |
| 010-906-592 | 4036 SHELBOURNE ST | RS-6 | 11,884 | 10/30/2015 $660,000.00 | 1988 | SINGLE FAMILY DWELLING | $581,000.00 |
| TOTAL | 44,545 | $2,685,000 | $2,466,200 | ||||
Kang & Gill Construction assembled the site over 7 months in 2015, for a total acquisition cost of $2,685,000 for a 44,545 square foot (1.02 acre) parcel. After dedication the site size will be reduced to roughly 38,782 square feet.
The proposed development would have a FSR of 1.7 and a lot coverage of 39%. This density gives a metric of $35 per buildable square foot.
The proposed development, ‘Affinity’, is immediately north of the recently completed 56 unit Boulevard development. Affinity would be similar to the Boulevard Building at 4000 Shelbourne. The development will likely be stratified condo units for sale. However, this building cannot restrict rentals as per a covenant with the District of Saanich. Many units will ultimately be rented, whether it is condo or a pure-play rental building, as the area has strong demand drivers for rental product.
Variances are requested for: building setback, building height, parking, and fence height.
Height: The applicant is targeting a 5 storey development with a proposed height of 14.8 metres.
Parking: 68 for residents, and 14 visitor = 82 parking stalls. This is below what the RA-1 zoning requires, which would be 102 spaces.
Community Contributions of $310,000.
The proposal has gained support from the Director of Planning and will be submitted to other departments and council for further discussion. For more information on the status of this site contact Dustin Miller.
| Architect | :- | Misra Architect Ltd – 2335 Arbutus Rd, Victoria V8N 1V6 Ph: 250-477-2934 misra@misraarch.com |
| Developer | :- | Kang and Gill Construction – 937 Dunford Ave, Unit 105, Victoria V9B 2S4 Ph: 250-590-3140 |
| Landscape Architect | :- | LADR Landscape Architects – 495 Dupplin Rd, Unit 2B, Victoria V8Z 1B8 Ph: 250-598-0105 bwindjack@ladrla.ca |
| Civil Engineer | :- | McElhanney Consulting Services – Victoria – 3960 Quadra St, Unit 500, Victoria V8X 4A3 Ph: 250-370-9221 ndunlop@mcelhanney.com |




