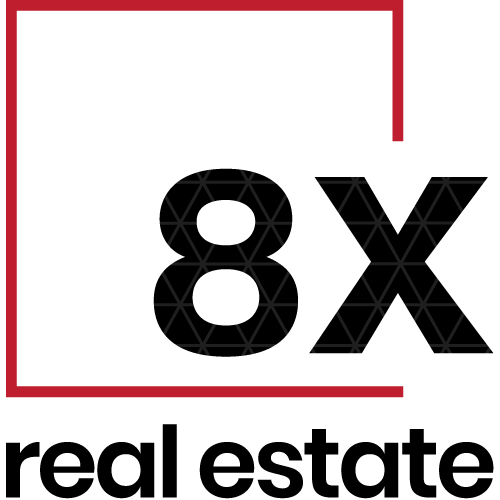Foster Properties has submitted a rezoning application for a CD comprehensive development to the City of Victoria for a residential infill project in the Jubilee / Oak Bay Ave neighbourhood.
1530, 1536/38, 1540 Bank Street Assembly
| PID | Civic Address | Zone Code | OCP | Registered Owner | Width | Depth | Lot Size | Sales History | Year Constructed | Actual Land Use | 2016 Assessed Total Value |
|---|---|---|---|---|---|---|---|---|---|---|---|
| 001-754-564 | 1530 BANK ST Victoria | R1-B | Urban Place Designation: Traditional Residential | FOSTER, WAYNE | 60 | 135 | 8,100 | 4/10/2015 $625,000.00 | 1911 | TRIPLEX | $948,000.00 |
| 009-189-998 | 1536 BANK ST Victoria | R1-B | Urban Place Designation: Traditional Residential | FOSTER, WAYNE | 60 | 135 | 8,100 | 4/10/2015 $575,000.00 | 1908 | DUPLEX, NON-STRATA UP / DOWN | $875,000.00 |
| 004-786-963 | 1540 BANK ST Victoria | R1-B | Urban Place Designation: Traditional Residential | PELOQUIN, MARC ELPHEGE | 40 | 135 | 5,400 | 3/31/2016 $875,000.00 | 1912 | RESIDENTIAL DWELLING WITH SUITE | $861,000.00 |
Development Site Overview:
Width: 160′
Depth: 135′
Size: 21,600 square feet
Metrics of Value:
Acquisition / Land Cost: $2,075,000
Land cost / square foot: $96
Proposed FSR: 0.46
Cost / buildable sqft: $209
Proposed Lot Coverage: 33.2%
The OCP supports revitalization opportunities for residential intensification.
The two existing residential structures (the triplex at 1530 and single family at 1540) are to remain intact, but will be fully renovated. The middle lot (1536/1538) will be demolished. Foster intends to build a new construction duplex on the site, with a shared driveway accessing the rear of the property where two new duplex structures (4 dwelling units) will be constructed, made possible by the depth of these lots.
The new duplex structures will be largely unseen from the street, respecting the single family neighbourhood feel. The proposed layout offers sufficient parking and the design is well executed. Victoria City Council should recognize this as a welcomed refresh to the housing stock. The neighbourhood has strong demand drivers due to proximity to Royal Jubilee Hospital, retail district on Oak Bay Avenue, and variety of transportation options to downtown, Camosun college, and University of Victoria.
Input has been given from various departments, and will be reviewed in its entirety by the Committee of the Whole (CotW) in Spring 2017.
For more information on this project, or if you’re looking to acquire similar development sites contact Dustin Miller.
| Designer | :- | Ryan Hoyt Designs Inc – 3542 Blanshard St, Unit 203, Victoria V8X1W3 Ph: 250-999-9893 |
| Developer | :- | Norm Foster Properties – |
| General Contractor | :- | Philco Construction – 2506 Beacon Ave, Unit 111, Sidney V8L 1Y2 Ph: 250-589-0286 |
| Surveyor | :- | Powell and Associates – 2950 Douglas St, Unit 250, Victoria V8T 4N4 Ph: 250-382-8855 info@powellsurveys.com |





