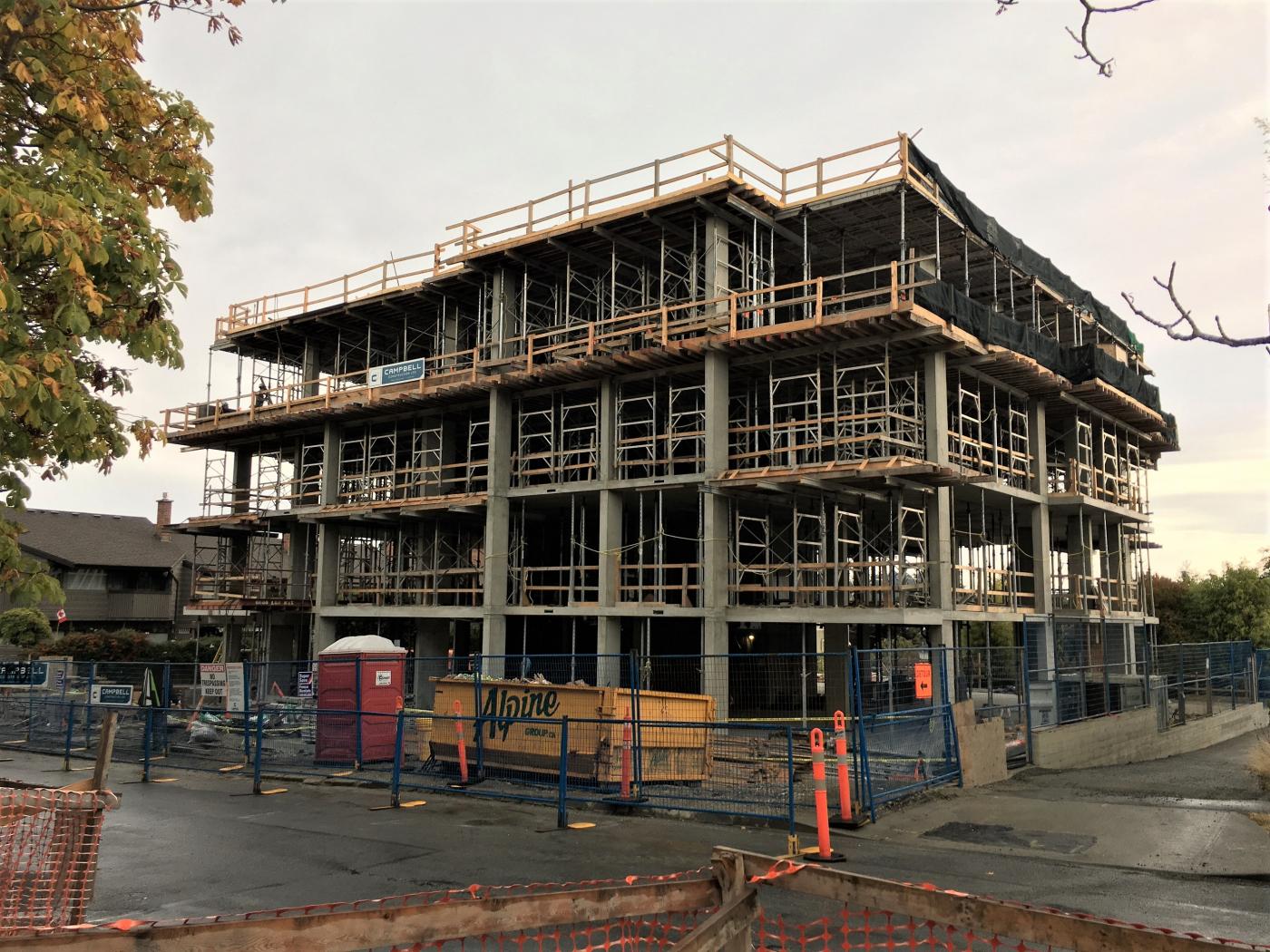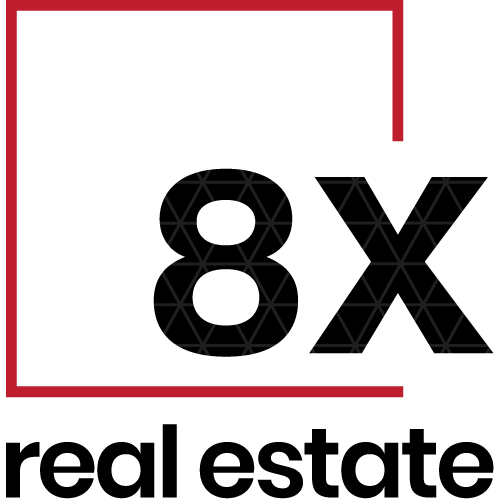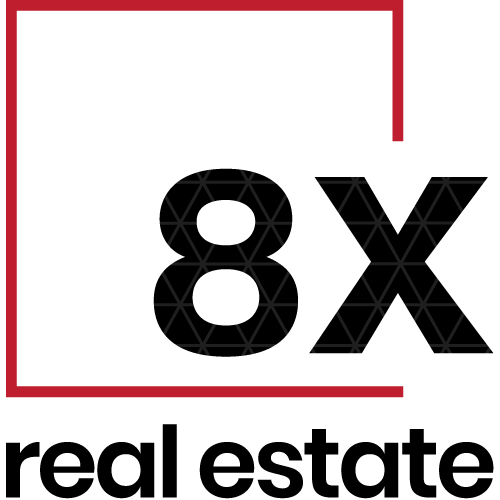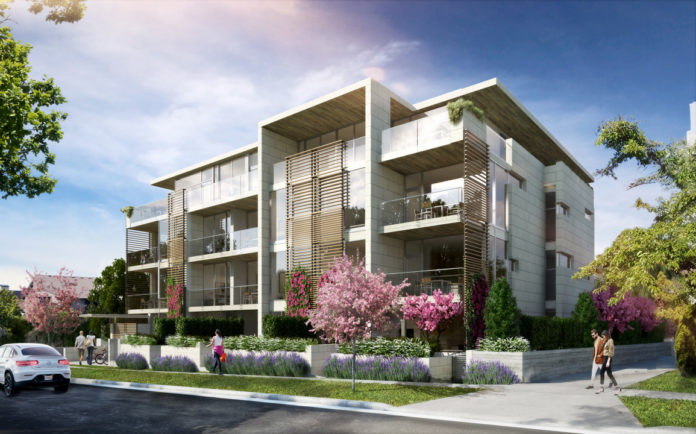UPDATE: RE-ZONING AND DEVELOPMENT PERMIT APPROVED ON JUNE 22, 2017. Pre-sales 100% sold. The building is now completed and has occupancy.
A JV between two of Victoria’s iconic developers, Tri-Eagle Development Corp and Jawl Residential will add much needed condo product to the Fairfield neighbourhood. The developers have plans to acquire, re-zone, and develop:
| Property | Parcel Size (sqft) | Zoning | Acquisition Date |
| 986 Heywood Ave | 9,000 | R3-AM2 | May 10, 2017 |
| 988 Heywood Ave | 6,000 | R1-B | May 10, 2017 |
Tri-Eagle and Jawl Proposal
Submitted on October 27, 2016
- Four storey, 21 unit stratified condominium (Five 1 bedrooms, Sixteen 2 bedrooms)
- 1 level underground parking with 28 stalls, 3 visitors (1.4 stalls/unit)
- 1.6 FSR (no change to existing R3-AM2 zoning allowance)
- 48.54ft / 14.80m total height
The developers have met with Planning & Zoning Committee of Fairfield Gonzales Community Association to address concerns before submission to the city. Approval was achieved on June 22, 2017.
Fairfield Neighbourhood Plan Overview
The properties are situated in the Fairfield Neighbourhood Plan with an ‘Urban Residential’ designation. The city has desires to develop a more refined local area plan for Cook Street Village. There is no immediate plans to begin the Cook Street Village LAP.
Cur
Built form of Urban Residential:
- Low rise and mid-rise multi-unit buildings up to approximately six storeys.
- Total floor space ratios generally up to 1.2:1
- Increased density up to a total of 2:1 may be considered



