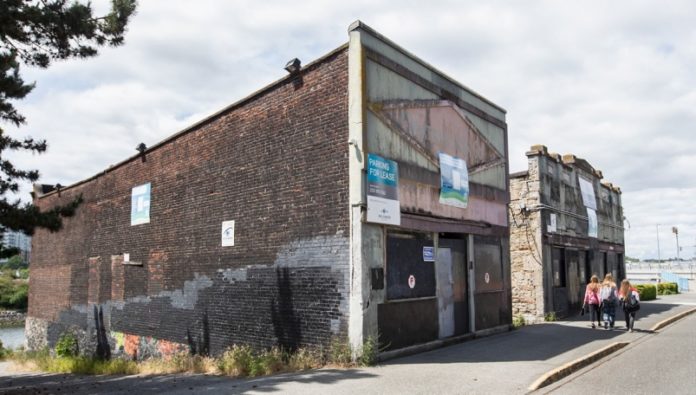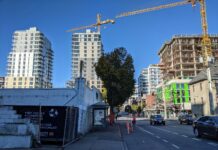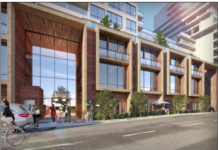A plan to redevelop the long-vacant Northern Junk buildings near the Johnson Street Bridge has been sent back to the drawing board — again.
Reliance president Jon Stovell, who has been trying to develop the site for 10 years, expressed surprise and frustration at yet another rejection.
“It’s just unbearable,” he said. “I just don’t understand how anybody can think that it’s a good outcome to have buildings sitting vacant for 40 years on the waterfront of downtown Victoria. It’s just really almost beyond comprehension.”
Mayor Lisa Helps objected to yet another delay as well, and warned that council’s perpetual foot dragging is costing developers “hundreds of thousands of dollars” that will translate into higher rents down the road.
“The more time we tack on, the more money it costs,” she said.
Stovell said Reliance tried five or six times to get approval for a big project that involved buying land and building a large development.
“And that never got support, either, from anybody,” he said. “So it just seems like with that site, there’s just nothing good enough.”
In the end, only Helps, Marianne Alto and Sarah Potts voted to send the project to a public hearing. Councillors Young, Ben Isitt, Jeremy Loveday, Sharmarke Dubow and Charlayne Thornton-Joe were all opposed.
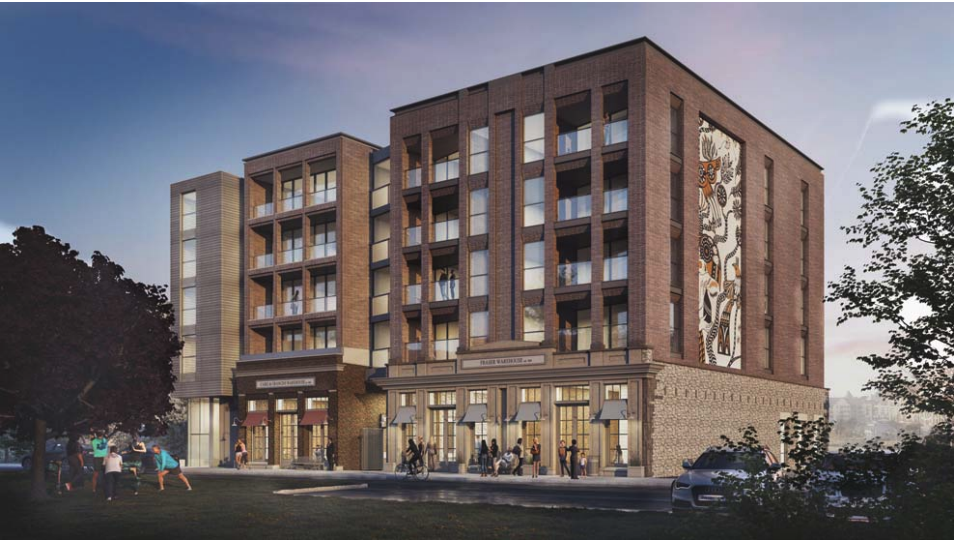
The Site – Northern ‘Junk’ Lands
Owner: Reliance Properties, Vancouver BC
Address: 1314 & 1318 Wharf Street, Victoria BC
Zone: IHH (Inner Harbour Heritage District)
1314/18 Wharf Street
Lot size: 15,042 sqft
PID: 001-005-723
Purchased: $1,550,000 in January 2010. (Asking price $1.975M)
The Proposal for redevelopment
Reliance Properties has been trying to redevelop this site for over 10 years now.
The current version of the proposal is to enhance the existing heritage buildings and construct a mixed commercial / residential building with 5 storeys and 6548.45m2 of floor area. A green roof, and rooftop patios will be incorporated into the rental units.
The applicant proposes the creation of forty-seven new residential units which would increase the overall supply of housing in the area. A Housing Agreement is proposed to secure all forty-seven units as rental in perpetuity. Units range in size from approximately 410 to 1100 square
feet (38 – 102m2 ) and include:
• Four studio units
• Thirty one-bedroom units
• Nine two-bedroom units
• Four three-bedroom units
The proposed amenities associated with this Application comprise of:
• an internal alleyway and elevator to provide access between the waterfront and Wharf
Street, accessible to the public in perpetuity and secured via a Statutory Right-of-Way
during daylight hours
• construction of a section of the Harbour Pathway fronting the subject property to City
standards, accessible to the public in perpetuity and secured via a Statutory Right-ofWay
• a mural art feature on the north building wall
• tree replacement at a four to one ratio
• the rehabilitation and seismic upgrading of the two heritage properties on 1314 and 1318
Wharf Street.
| Site / Land Area: | 1,218 square metres |
| Density FSR | 3.39 |
| Total Floor Area | 4,128 square metres |
| Height | 19.1 metres / 5 storeys |
| Parking | 0 |
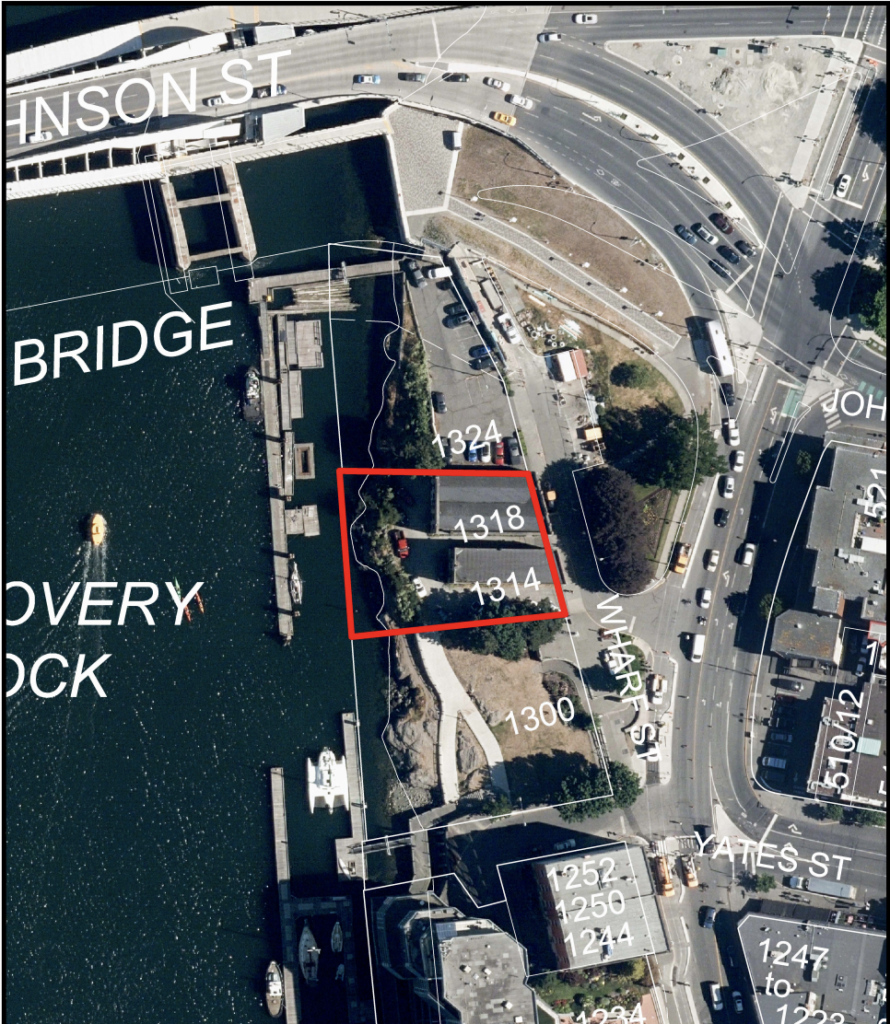
The no parking requirement is in recognition of site access and construction constraints common in the Old Town District, as well as the form and character context where vehicle parking is not a planning priority.



