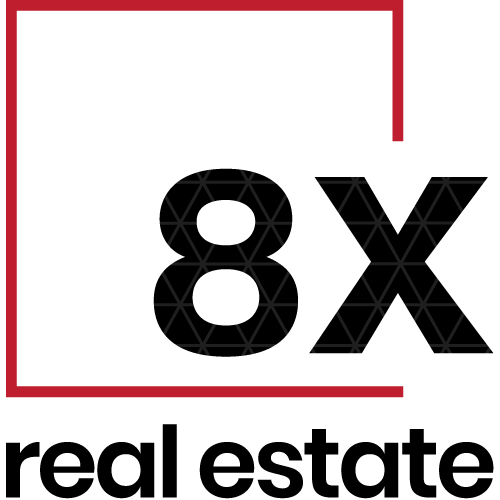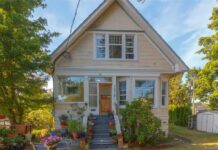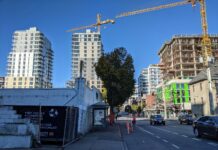Abstract Developments has submitted a re-zoning application to the District of Saanich to permit a 56 unit strata condo building.
Abstract’s 62 unit building sites encompasses 4 single family lots designated as 4-storey apartment in the Hillside Centre area of the Shelbourne Valley Plan.
1586, 1588, 1592 North Dairy Rd and 3200 Wordsworth Street
| Civic Address | Municipality | Zone Code | Zone Description | Local Area Plan | Registered Owner | Width | Depth | Lot Size | Sales History | Year Constructed | 2016 Assessed Total Value |
|---|---|---|---|---|---|---|---|---|---|---|---|
| 1586 NORTH DAIRY RD Saanich | Saanich | RS-6 | Single Family Dwelling Zone | Shelbourne | NORTH DAIRY HOLDINGS INC. | 55.5 | 140 | 7,770 | 4/19/2016 $550,000.00 Type: MULTIPLE PROPERTY | 1953 | $574,100 |
| 1588 NORTH DAIRY RD Saanich | Saanich | RS-6 | Single Family Dwelling Zone | Shelbourne | NORTH DAIRY HOLDINGS INC. | 55.5 | 140 | 7,770 | 4/19/2016 $550,000.00 Type: MULTIPLE PROPERTY; 7/30/2002 $174,900.00 Type: IMPRV SINGLE PROPERTY CASH | 1953 | $563,400 |
| 1592 NORTH DAIRY RD Saanich | Saanich | RS-6 | Single Family Dwelling Zone | Shelbourne | NORTH DAIRY HOLDINGS INC. | 55.5 | 140 | 7,770 | 4/19/2016 $550,000.00 Type: VACANT SINGLE PROPERTY; 7/30/2002 $184,900.00 Type: IMPRV SINGLE PROPERTY CASH | 1953 | $580,600 |
| 3200 WORDSWORTH ST Saanich | Saanich | RS-6 | Single Family Dwelling Zone | Shelbourne | SELLARS, ELIZABETH MARDI | 55.5 | 140 | 7,770 | Jan 2017 $586,700 | 1953 | $586,700 |
Project Overview
-
- FSR: 1:1.66
- 3 studio, 9 x 1 bed, 25 x 1bed + den, 9 x 2 bed, 10 x 2 bed + den = 56 units
- contribution of $1500 per unit to the affordable housing fund.
- Height: 4 storey
- Parking: 39 ground level residential, 5 visitor, 1 pick-up/drop-off, 58 bike stalls
-
- Acquisition Cost (4 lots): $2,236,700
- Total Site Area: 31,080 sqft
- Price/sqft land: $71.97
- Price/buildable sqft: $43.35
- Blended Price/lot: $559,175

| Architect | :- | Low Hammond Rowe Architects Inc – 1590 Cedar Hill Cross Rd, Unit 300, Victoria V8Y 2P5 Ph: 250-472-8013 |
| Developer | :- | Abstract Developments – 1976 Oak Bay Ave, Victoria V8R 1E2 Ph: 250-883-5579 |
| Landscape Architect | :- | LADR Landscape Architects – 495 Dupplin Rd, Unit 2B, Victoria V8Z 1B8 Ph: 250-598-0105 |
| Structural Engineer | :- | Hoel Engineering – 40 Cadillac Ave, Unit 3A, Victoria V8Z 1T2 Ph: 250-475-6906 |
| Civil Engineer | :- | JE Anderson and Assoc – Victoria – 4212 Glanford Ave, Victoria V8Z 4B7 Ph: 250-727-2214 |
| Surveyor | :- | Powell and Associates – 2950 Douglas St, Unit 250, Victoria V8T 4N4 Ph: 250-382-8855 |







