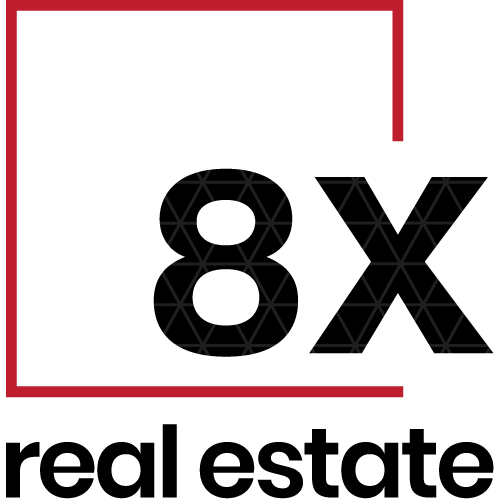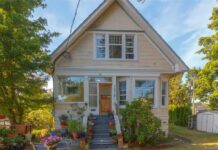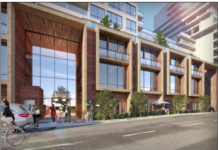Analogue Projects, a related company to Surfside Holdings has been approved for a six-storey 83 unit rental apartment building and 4 rental townhouse units overtop of one underground level of parking and bicycle storage in the Fairfield neighbourhood.
The applicant has revised their application on August 20, 2018. The applicant is seeking a FSR of 2.0:1 and has made some design changes. See more here.
Surfside Holdings currently owns the existing 34 unit rental apartment, Beacon Arms, at 505 Quadra. Over the last 20 years the company has assembled adjacent properties in anticipation of its inevitable redevelopment. This site is well situated across the street from Mayors Grove at Beacon Hill park which features an impressive selection of garry oak trees and is walking distance to inner harbour, downtown, and vibrant Cook Street village.
In addition to Beacon Arms apartments, Surfside Holdings owns and manages additional 160 units in Fairfield and James Bay. As a long time responsible landlord, Surfside has earned a solid reputation as a provider of safe and secure housing in the neighbourhood. Analogue Projects owns 116 units of rental housing in Fairfield and James Bay. These units are being offered to the remaining 10 residents of Beacon Arms on a priority basis when they become available. The developer has also engaged a tenant relocation coordinator.
The Development Site

The 40,231 square foot site is comprised of four parcels with differing zoning which allows for a maximum of 4-storeys. However, the site is designated as Urban Residential in Victoria’s OCP which targets built form of multi-unit buildings to be up to 6-storeys.
- Proposed FSR: 2.07:1 (consistent with Urban Residential in OCP )
- Height: 6-storey (19.9 metres)
- Site Coverage: 40%
- Unit Mix: 42 one-bedrooms, 41 two-bedrooms, 4 three-bedroom townhomes
- Gross Floor Area: 83,130 with 89% efficency
- Parking: 87 residents (1 per/suite) + 8 visitors = 95
Surfside Holdings Quadra & Convent
PID Civic Address Zone Code Zone Description OCP NCP Registered Owner Width Depth Lot Size Sales History Year Constructed Actual Land Use 2016 Assessed Land Value 2016 Assessed Total Value 000-057-070 505 QUADRA ST Victoria R3-AM-1 Mid-Rise Multiple Dwelling District Urban Place Designation: Urban Residential Neighbourhood Plan: Fairfield SURFSIDE HOLDINGS LTD. n/a n/a 23,751 1965 MULTI-FAMILY (APARTMENT BLOCK) $2,455,000 $5,384,000 009-425-675 931 CONVENT PL Victoria R-K Medium Density Attached Dwelling District Urban Place Designation: Urban Residential Neighbourhood Plan: Fairfield SURFSIDE HOLDINGS LTD. 45 120 5,400 1903 SINGLE FAMILY DWELLING $717,000 $769,300 009-397-531 517 QUADRA ST Victoria R3-A1 Low Profile Multiple Dwelling District Urban Place Designation: Urban Residential Neighbourhood Plan: Fairfield SURFSIDE HOLDINGS LTD. 60 98 5,880 6/12/2007 $700,000.00 Type: IMPRV SINGLE PROPERTY CASH 1939 SINGLE FAMILY DWELLING $739,000 $805,000 008-315-957 519 QUADRA ST Victoria R3-A1 Low Profile Multiple Dwelling District Urban Place Designation: Urban Residential Neighbourhood Plan: Fairfield SURFSIDE HOLDINGS LTD. 60 111 6,660 8/29/2008 $767,000.00 Type: IMPRV SINGLE PROPERTY CASH;
2/1/2005 $420,000.00 Type: IMPRV SINGLE PROPERTY CASH1940 DUPLEX, NON-STRATA SIDE BY SIDE OR $782,000 $895,000
Overview of ‘The Beacon’ apartments and townhomes
The siting and massing is appropriate for the area. The multi-storey apartment building will be on the SW corner of the site fronting onto Quadra, and the townhouse units massing along Convent will help ease the transition between the neighbouring single family homes.
There are no bylaw-protected trees within the property boundary in direct conflict with the building footprint that require removal prior to construction.

As typical with new development, the neighbourhood feedback was concerned with traffic and parking. The developer has been generous in providing a ratio of greater than 1.0 parking space per suite. Parking for the project will be entirely secure and underground with 95 tenant and visitor parking spaces for the 87 suites. An additional 110 bicycle stalls will be provided. This level of parking meets the Proposed Bylaw minimum of 95 spaces, based on the cities Off-Street Parking Review.
The project is under review at City Hall, and is anticipated to gain full support and approval in the coming months as appetite for new rental product in this area is insatiable. The existing structures are approaching the end of their useful service life, and the new proposal respects the surrounding neighbourhood and OCP guidelines. Fairfield is home to a significant number of apartment buildings. This projects supports the goal to maintain neighbourhood population to ensure to support the viability of community and commercial services and schools. This will be an excellent addition to the area with quick access to downtown, Beacon Hill park, and Cook Street village.







Dustin, please contact me, thank you, Henri Procter
This is a massive proposed building, blocking out views and light from neighbouring buildings. What is the point of having a 4 story zoning restriction if it can be so easily changed? This is an offensive building plan for the area. The town homes are more in keeping with the neighbourhood.
Even the new buildings at Quadra and Hillside are only 3 stories high.
This is precedent setting around Beacon Hill Park.
I urge the city of Victoria to maintain the 4 story restriction in this area.
OCP targets 6 storey in this neighbourhood. Albeit most developers have not been successful in attaining 6 storey’s because of the vehement neighbourhood association and CALUC.
I agree with Deborah’s comments above. Also the observation regarding the neighbourhoods reaction at the Fairfield Community presentation is understated at best. Yes, there are certainly concerns over parking, but also the height and density were very much a concern and discussed…..the OCP was brought and the neighbourhood does not support the recommendation to 6 stories – this came out clearly in that meeting.