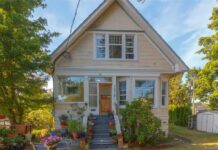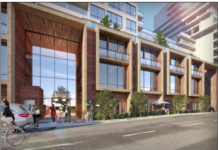UPDATE: CITY OF VICTORIA APPROVED THIS DEVELOPMENT ON MAY 11, 2017
The large mid-block parking lot on Yates between Quadra and Blanshard has significant development value. The land owner and prominent Victoria private developer, Chard, has submitted his revised plans for what is going to be known as ‘The Yates on Yates’.
Site Profile:
| Civic Address | Lot Size (sqft) | Transaction Date & Price |
| 845 Johnson | 7,442 | 10/6/2016 $1,475,925.00 |
| 848 Yates | 7,200 | 10/6/2016 $5,999,998.00 |
| 849 Johnson | 7,442 | 10/6/2016 $1,475,925.00 |
| 852 Johnson | 7,200 | 10/6/2016 $1,524,074.00 |
| TOTAL | 29,400 | $10,475,922 |
A proposed FSR of 7.52
Residential buildable: 213,090 sqft
Commercial buildable: 7,890 sqft
Total buildable: 220,980 sqft
Land cost / buildable: $47.41

the Yates on Yates is across the street from Chard’s 100% rental project at 819 Yates (under construction) and stratified 834 Johnson building (completed 2011). The nearby rental building, 819 Yates, contains 209 suites and will be sold in full to a Canadian Pension Fund consortium upon completion. A great example of a successful partnership between institutional capital and local businesses. Victoria’s 0.5% vacancy rate will continue to attract large investor groups and spur more rental construction.
The strong rental demand is also reflected in The Yates on Yates project. The development application includes:
- Tower A is a 21 storey market rental building fronting along Johnson Street. Includes 75 one bedrooms, 36 two bedrooms, and 2 two bedrooms. Total residential units: 113. Additionally 2,240 sqft of CRU’s will be at the podium.
- Tower B is a 21 storey stratified condominium building fronting along Yates Street. Includes 52 one bedrooms, 3 one bedroom + den, 41 two bedrooms, 11 three bedrooms, and 4 two bedroom ground oriented townhouses. Total residential units: 111. Additionally 5,650 sqft of CRU’s will be at the podium.
- Residential units will range from 530 – 1,400 sqft
- A parking ratio of 0.5 stalls / unit in the rental Tower A
- A parking ratio of 0.67 stalls / unit in strata Tower B
- 15 residential visitor stalls
- 76 parking stalls provided for commercial users
Chard is known for his well executed amenity and rooftop areas. This project follows Chard’s skill set in creating inviting and beautiful open spaces. There will be no public courtyard, but the two towers will overlook onto a 3rd floor outdoor greenspace. Both towers will have a shared rooftop patio space including a outdoor kitchen, kids play area, lounge, dog area, fire bowl, and dining areas.








